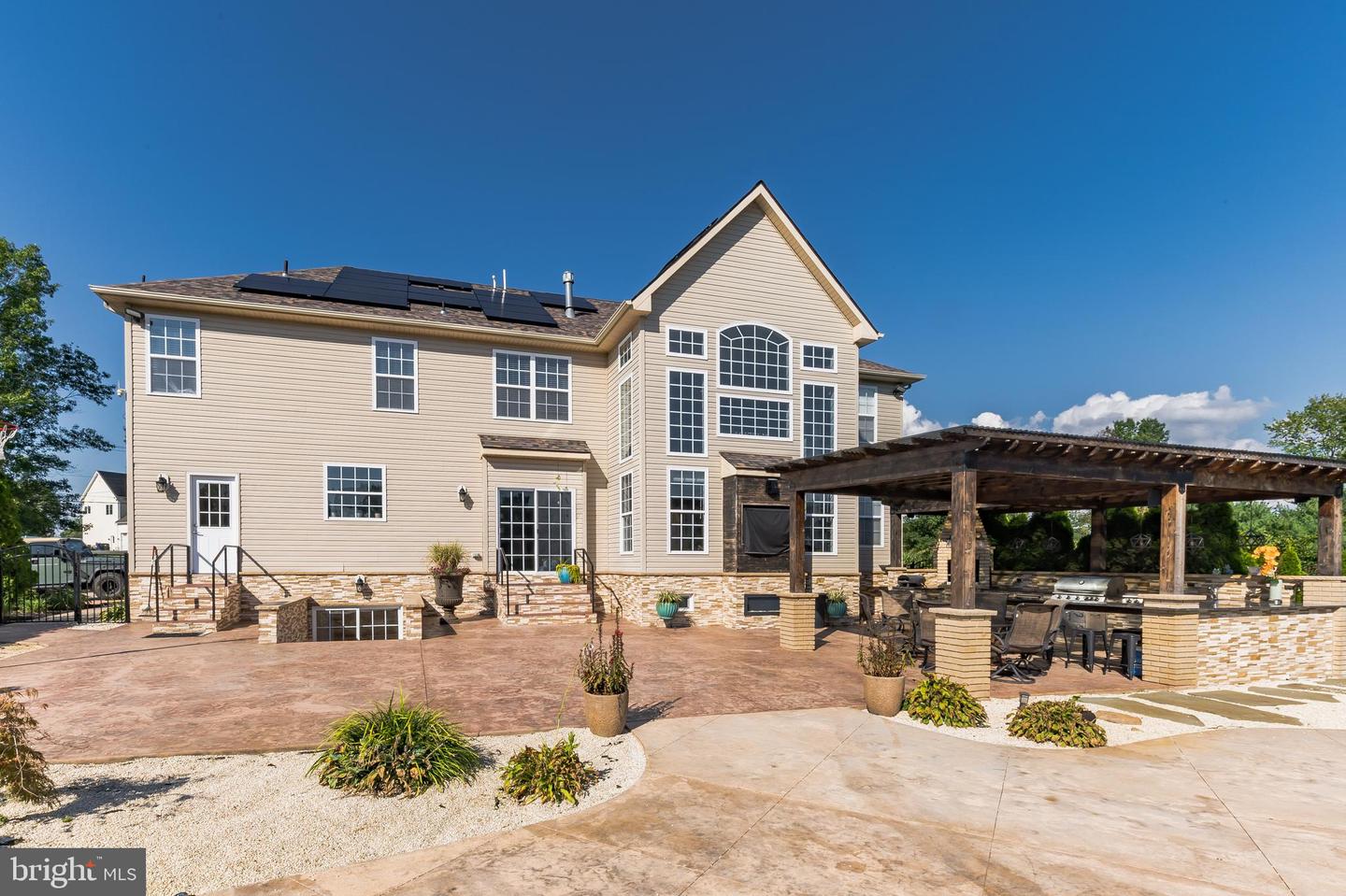A fabulous lifestyle awaits in this beautiful 4 bedrooms 4 ½ bath Estate Home situated on 2+ acres in sought after Mullica Hill. A 12+ car driveway leads you up to this custom-designed home with formal and casual entertaining in a 4,200+ square-feet open floor plan. The front entrance greets you with a dramatic two-story foyer with turned staircase, balcony, and open sightlines. Formal living and dining rooms flanking the foyer are wrapped in decorative molding. The chefâs kitchen features 42â cherry cabinets, granite countertops, stainless steel appliances, and a large island for plenty of prep and entertaining space. Natural light fills the breakfast area through the sliding doors leading to the expansive, custom stamped concrete patio area. The adjoining vaulted ceiling family room is anchored by Palladian windows offering warmth and cozy marble surround fireplace. A private study tucked behind French doors on the main floor overlooks the large pond and custom moldings making it perfect for a home office. Adjacent is an additional private room with many options. A convenient rear staircase connects the kitchen/breakfast area to the second floor. The highlights of the spectacular ownersâ suite include a trey ceiling, sitting area, marble round fireplace, walk-in closet and a spacious private bath with soaking tub and double vanities. There are three additional bedrooms (jack & jill) with ample closet space and 2 full bathrooms to round out this level plus. The expansive 2,100+ square-feet walkout lower level is finished with a custom bar, theatre room, exercise area and game space with full bathroom. The fenced outdoor living space includes many outstanding features: Concreate stamped patio, L-shaped pergola covered kitchen/dining area with grill, griddle, pizza oven, sink, ice maker, granite countertops for ample seating with stone/brick surround, lounging area, and outdoor television. The stunning pool with waterfall feature offers an attached spa. Additional amenities include two zone HVAC system, solar panels, cherry wood flooring throughout the main floor, custom moldings, columns and 3 car garage with additional storage. Students attend Clearviewâs school district, while commuters are centrally located near major highways including route 55, I-295 and the NJ Turnpike for easy access to Philadelphia, the Princeton corridor & the Jersey shore area. Schedule your private tour of this expansive estate now.
NJGL2021042
Single Family, Single Family-Detached, Colonial, 2 Story
4
HARRISON TWP
GLOUCESTER
4 Full/1 Half
2008
3%
2.21
Acres
Gas Water Heater, Well
Stone, Stucco, Vinyl Siding
Loading...
The scores below measure the walkability of the address, access to public transit of the area and the convenience of using a bike on a scale of 1-100
Walk Score
Transit Score
Bike Score
